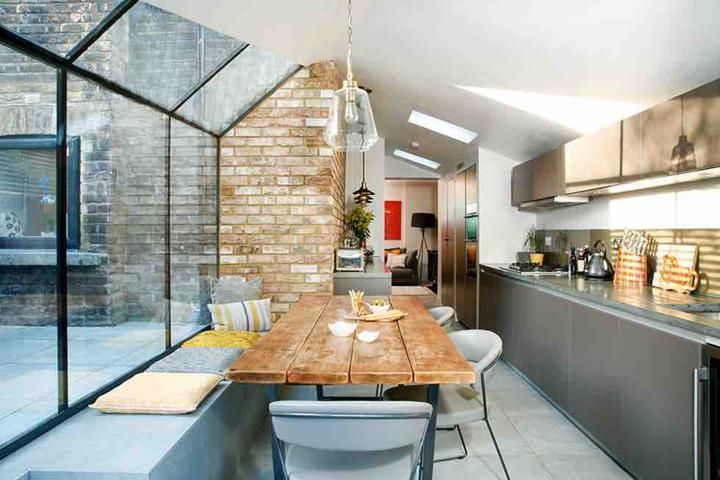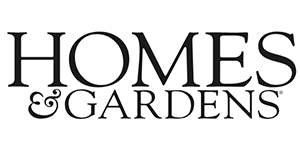Loft/ Outbuilding Conversions
Forming living accommodation in spaces which are already there can be an economical way to give you more space in your home, and this is worth discussing with your architect. There are often challenges with the existing structure which need to be taken into account, but loft and outbuilding conversions often have more character than a regular extension, and can make use of those awkward or unusual spaces. Our 3D software will let you visualise what the spaces will look and feel like long before construction, so you can progress with the project in the knowledge that it is the best solution for you. We work closely with engineers and cost consultants to provide you with all of the information needed, and can liaise with the local authority on your behalf to secure the necessary permissions and paperwork, and can be involved during the build phase up until completion.



)
)
)
)
)
)
)
)
)
)
)
)
)







