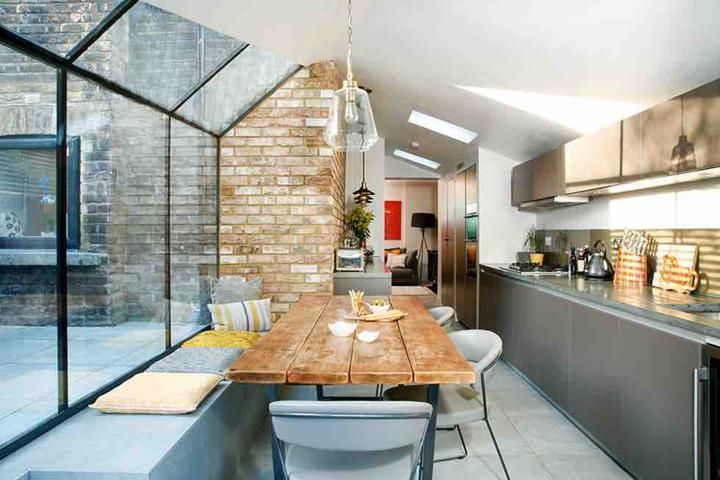Family SIPS Home
AC Structures were appointed by SIPs Industries as their specialist engineering consultant for the SIPs frame extension and conversion of an existing stone cottage to a modern 3-bedroom family home near Kettlebridge.
The SIPS panels were inset of the existing stone cottage providing an independent structure to support the SIPS panel roof. Structural overmarks, supporting calculations and line loadings were issued to the principal engineer to incorporate into the foundation design.
The extension comprises a vaulted roof and steel stability frames to achieve an open plan and feature glazed gable elevations.
ACS work closely and collaboratively with specialist manufacturers to ensure that design proposals are consistent with their preferred detailing and specifications and provides ongoing assistance throughout the preparation of fabrication drawings to ensure project milestone dates are achieved.



)
)
)
)
)
)
)
)
)
)
)
)
)







