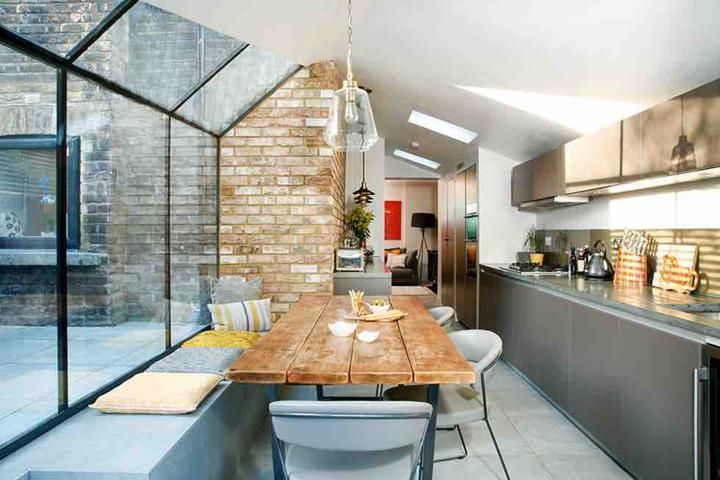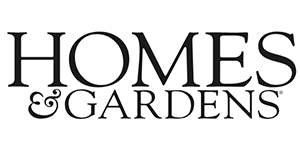Family ICF Home
AC Structures were appointed by the client for the structural design and SER certification of a generous 4-bedroom family home with several design features including cantilevers on the front and back elevations.
ACS was involved from the very early stages of the project helping the client obtain the required site investigation information and providing a structural assessment of the proposals to allow timber, SIPS and ICF construction methods to be appraised.
This allowed the client to make an informed decision on the right construction method for them.
This project had many complex design features that required a high level of coordination and consultation with the rest of the design team to ensure services and the buildability of the structure were considered in the final design solution.
This project benefited from our close working relationships with leading specialist contractors and consultants including Econekt, ADM and Allan Corfield Architects.



)
)
)
)
)
)
)
)
)
)
)
)
)







