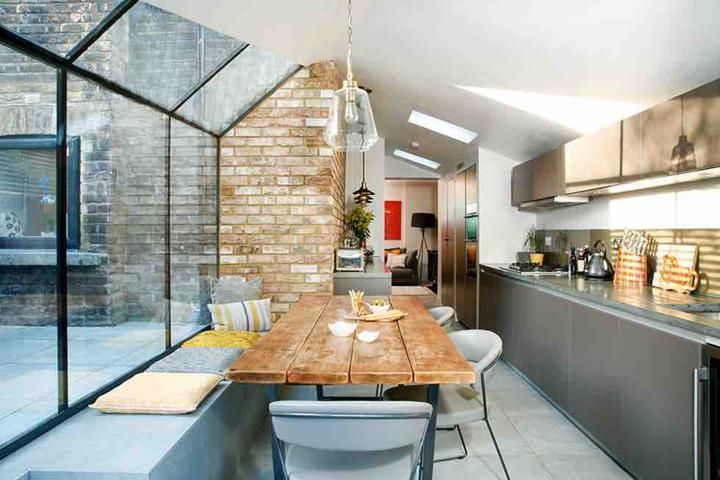Architectural Services & Planning
)
We offer a full design and build package for your new low energy home using our SIPs system and can manage your project from the initial concept design and planning stages right through to completion.
Our team of architects and engineers work with you throughout the process to ensure your requirements are delivered in the most cost-effective way possible. We are also able to offer advanced 3D visualisations and walkthroughs to help visualise your design.
Our inhouse surveyor can provide full topographic and site surveys. Depending on your requirements, this can include existing buildings and structures, boundary details, a grid of levels, ground surfaces, tree positions, drainage details and service cover positions.



)
)
)
)
)
)
)







